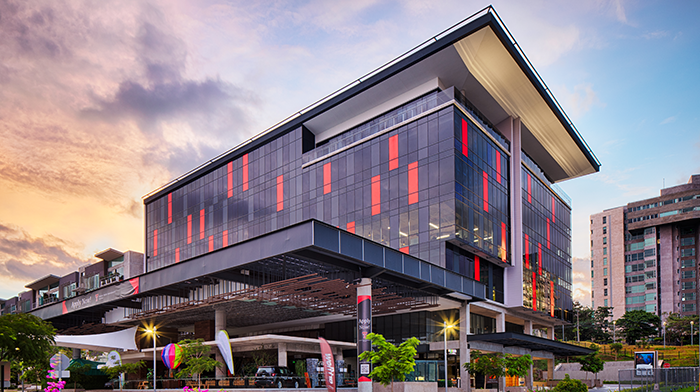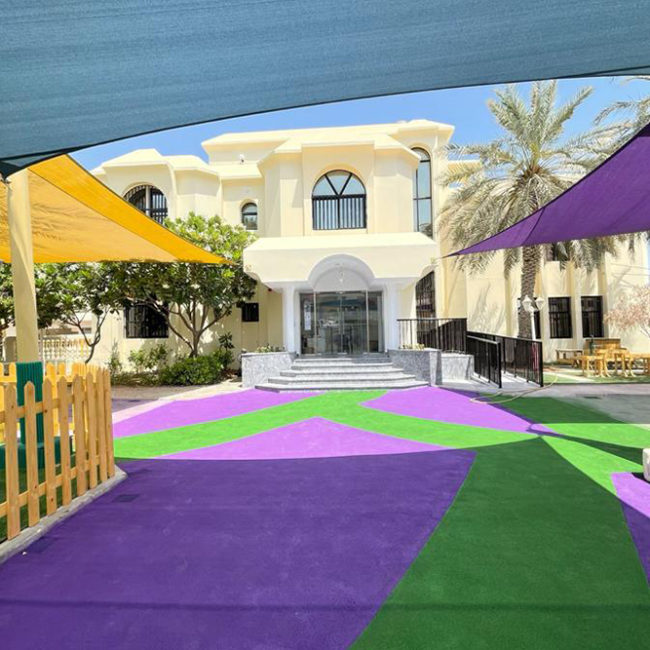
Texas Tech University, Costa Rica
Located within Avenue Escazú, Texas Tech University – Costa Rica is a dynamic, integrated campus that extends the area’s live/work/play philosophy to include learning as a catalyst for regional growth. The design introduces vibrant learning neighborhoods along a central “learning street,” converging at a colorful campus hub.
Aligned with Costa Rica’s national development goals, the campus supports interdisciplinary education through its spatial layout. Labs and specialist facilities are equipped with cutting-edge technology, while collaborative workspaces foster teamwork and innovation.
With shared commons, flexible learning zones, and a centrally placed library, the design promotes cross-disciplinary interaction and reflects the evolving nature of future workplaces. This flagship project not only elevates educational infrastructure in the region but also sets a model for progressive learning environments across Latin America.
Project Location: Costa Rica
Constructed Area: 47,300 sq.ft.
Completion Date: 2018








